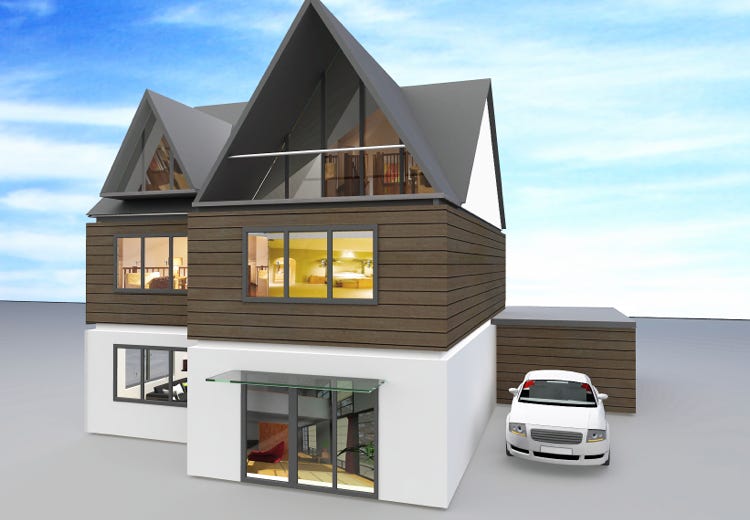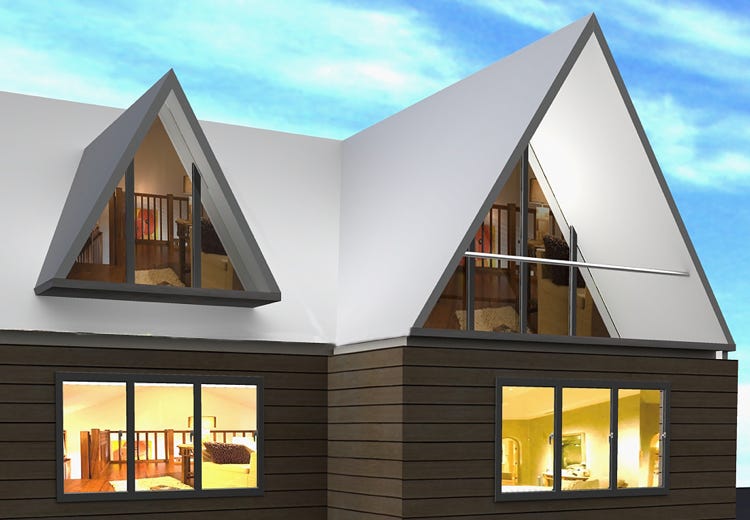Modular off site family homes in vertically stacked, or lateral side by side layout.
Unbuilt
Modular family house design for central town locations, shown, or, side by side layout for outer town sites. Classic design utilises high quality Swiss timber manufacturing expertise and materials for UK assembly and installation of 250 freehold units per year across South East England. Bespoke features include sunlit day/work space, en suite bathrooms to each bedroom and storage; standard features include kitchens and bathrooms that are replaceable in the optional buying solution for care and maintenance.
Client: Chelfonte
Cost: Private


Solid finished base with modular timber above
Complete modular structure in three stacked levels, each one finished in a different material attuned to the local context.
Top floor living with generous views
Mature town centre sites often contain mature trees; top floor living maximises sunlight, views and privacy.

Generous ‘through view’ living space
Open, easy to use and adaptable ground floor areas with high performance European fenestration, underfloor heating and storage.