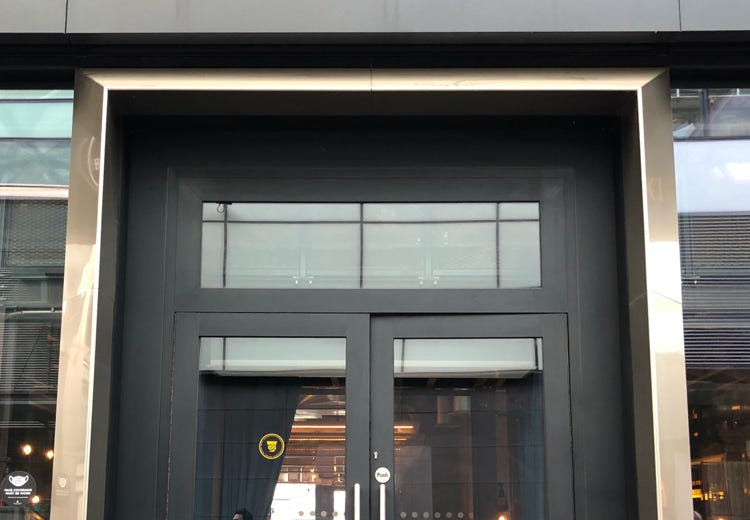Design quality management for Station over-site development; garden, restaurants and retail.
Completed 2015
One of Britain’s most innovative timber roofs covering a Crossrail station with urban park, retail and leisure facilities. Scheme meets high user expectations and sustainability standards. Design strategy, materials and construction for easy use and maintenance over the 125 year intended lifespan.
Employer: Adamson Associates for Canary Wharf Contractors.
Consultants: Arup, Foster + Partners, Gillespies.
Cost: £500m

Thriving outdoor areas
Intense retail and eating use enhances the busy feel of newly created pedestrian areas, bringing Crossrail Place to life.


Highly resolved materials and functionality
To the public retail and leisure areas, quality abounds in use of materials, colours, texture and a low maintenance facade system.
Enjoyable and practical garden
Informal planting with carefully detailed hard landscaping enriching the user experience. Subtly integrated design elements for long term user and maintenance benefit.