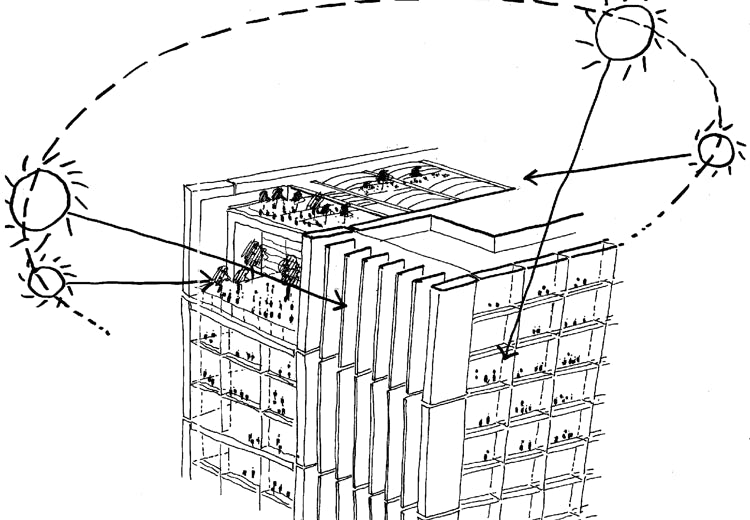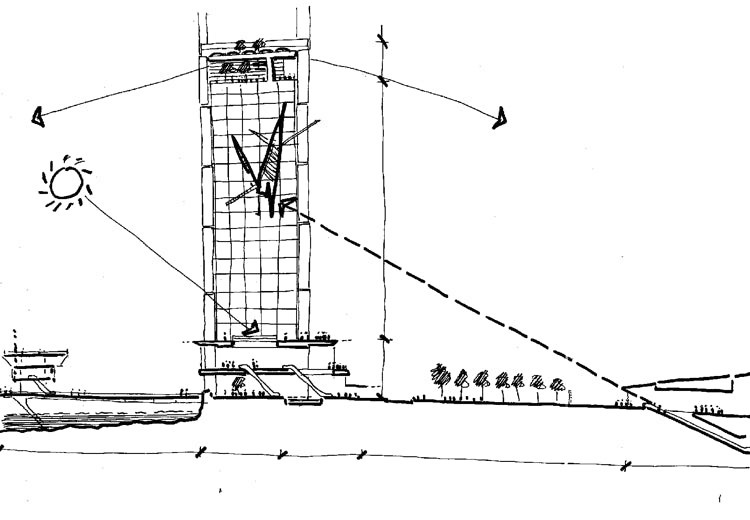Client Advice: Strategic masterplanning guidance at planning stage.
Unbuilt
Illustrative scheme submitted for review and presented to London Borough of Greenwich Planning Committee in consideration of planning application by Meridian Delta for a mixed use scheme on the river front site. The purpose was to illustrate urban densities and building typologies required to support a tram line linking Woolwich station to North Greenwich station and further around the Peninsula to Cutty Sark DLR station.
Client: Submission to London Borough of Greenwich Planning Committee


Tower roof garden with amenities
Upper levels of the towers provide gardens and outdoor space in close proximity to open plan offices for meeting and amenity use.
Direct views from North Greenwich station
Lower levels are intimately connected to North Greenwich Jubilee line station via a sheltered boulevard and two levels of public facilities.

Masterplan within river and city context
Development forms an easterly backdrop to Canary Wharf, orientated along the South Dock with axial views to the City of London.