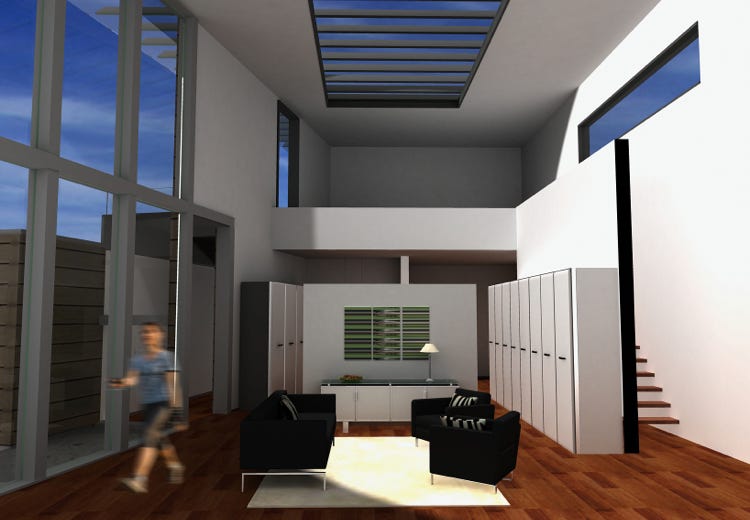Lead Architect: Developer proposal for modular type family housing.
Unbuilt
Design guidance and concept design for modular housing typologies on large regeneration site in Peterborough for 2,000 family units using modern methods of manufacture and construction. Use of sustainable timber with high levels of insulation and solar heating through large west facing windows that includes external solar control shading. Designs are extendable around a core, double height living hub.
Client: Hampton Vale
Cost: Unit sales, £560,000 to £825,000 (2022)

Bedrooms overlook a sheltered garden
Easily extendable bedroom/study modules support different household sizes, offering options for first to third age living.


Double height living area
Each home has the same size living accommodation with semi-private mezzanine work or play area. Step free access to a glass balustraded roof garden.
Controllable facade
Open architecture to entrance elevation has screening secured top and bottom for control over solar gain, heat loss, security and privacy.