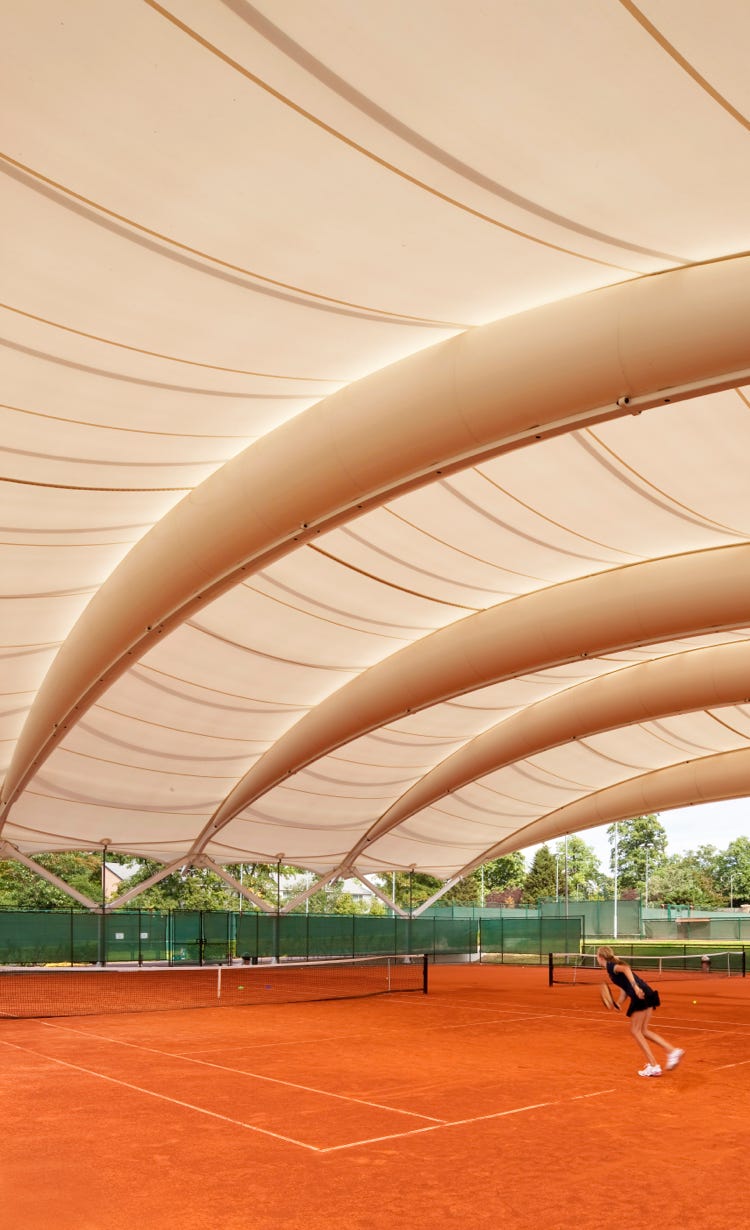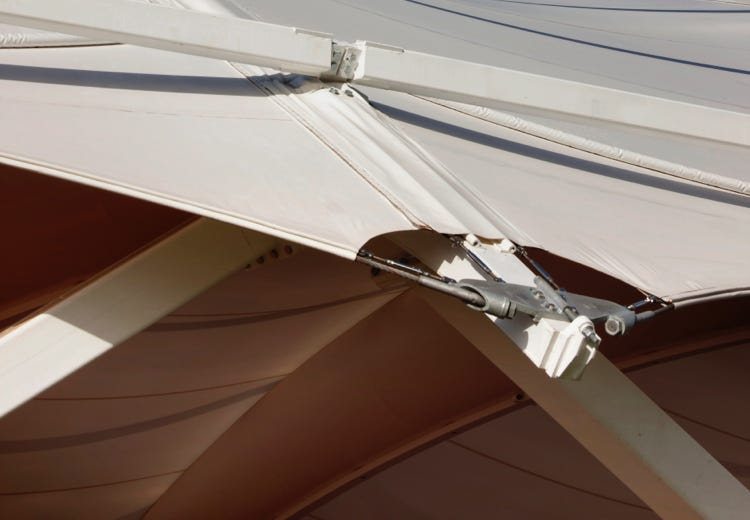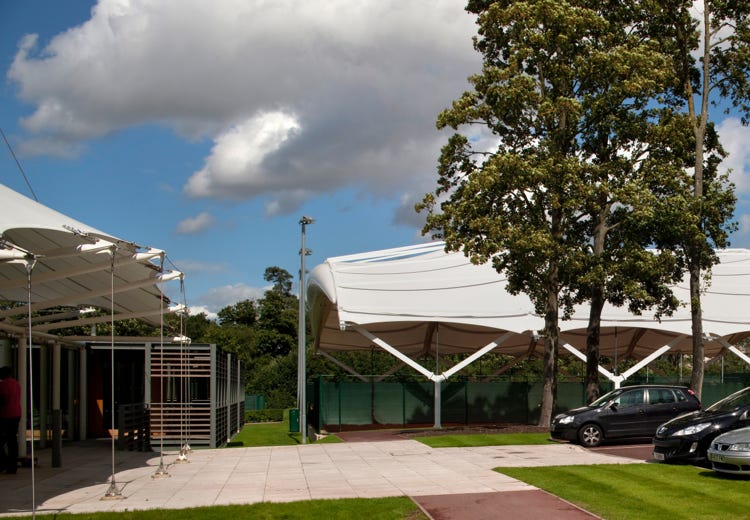Architect: The Lawn Tennis Association’s Sports Canopy.
Built 2010
Court canopy to provide all year round practice court canopy for enhanced player development with an option for demountibility during summer months. Prototype new and novel structural technology with high performance 40m clear span that was planned with a UK wide roll out programme for enhanced player participation at multiple locations.
Client: The Lawn Tennis Association
Consultants: Airlight, Arup, Buro 4, Robinson Low Frances, Rolfe Judd, MLM, PFB
Manufacturing group: Canobbio, Airlight, Form TL, Tubular Erectors.
Cost: £600k


Refined complex interfaces
Resolution of complex material and structural interfaces for safe erection and demountability.

Daylit interior for natural playing conditions
Even natural lighting conditions to support optimal training conditions for tennis performance development.
Careful alignment with existing building
Carefully considered spatial relationship to existing award winning National Tennis Centre by Hopkins Architects, 2005.