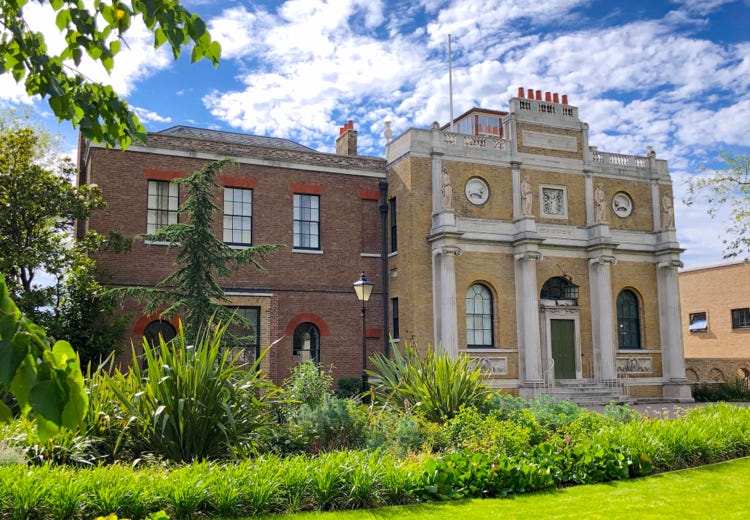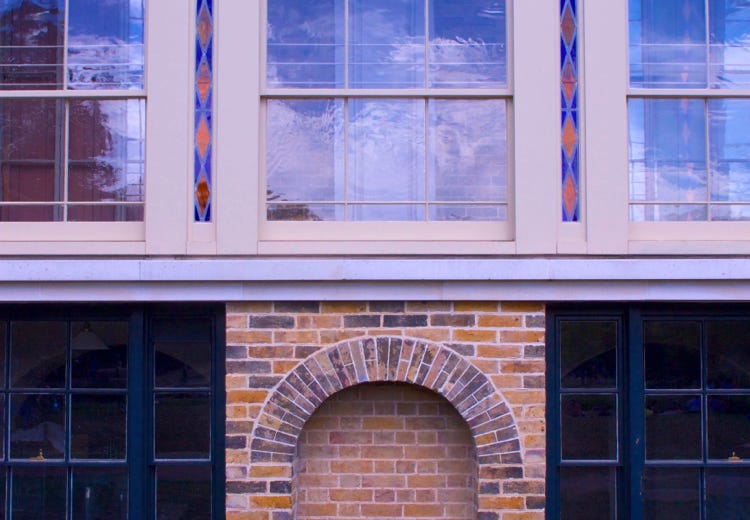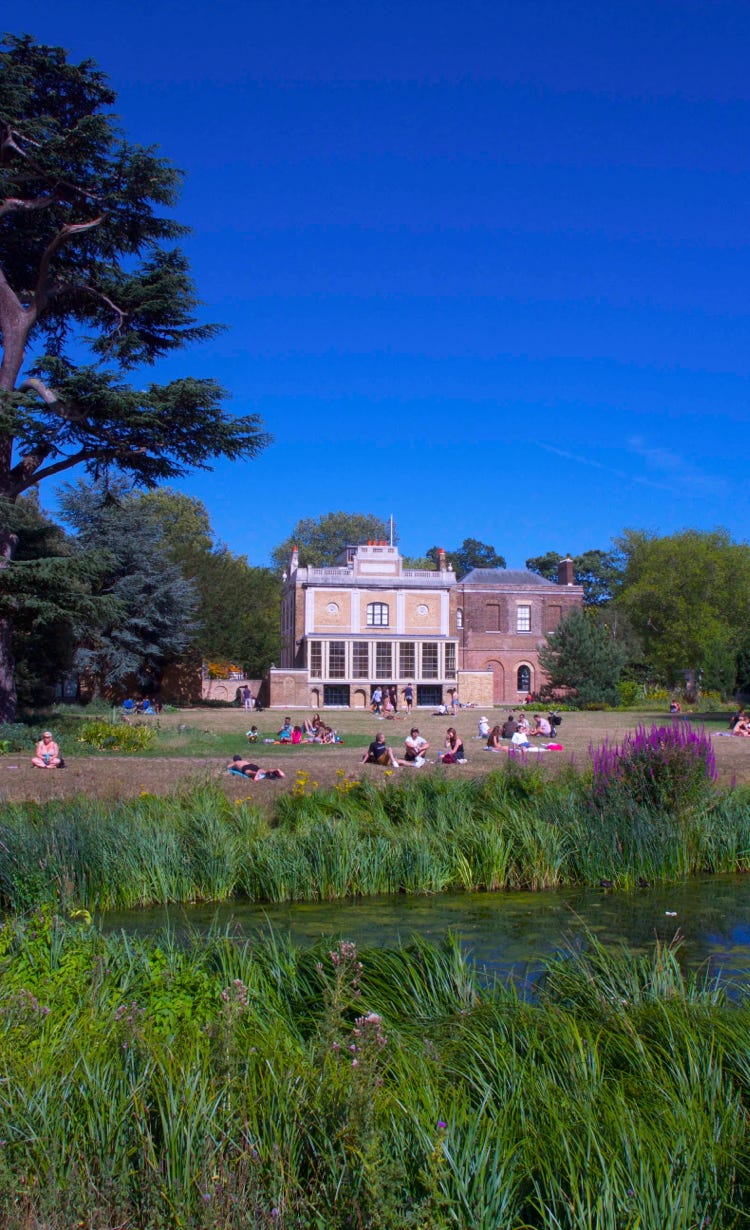Client Adviser: Independent advice at strategic brief and community engagement stage.
Built 2018
Guidance and advice about design team selection and the community stakeholder group to Ealing Council that included defining how Walpole Park and Pitzhanger Manor-house would be physically integrated to align with needs of park users, heritage value and Ealing Council’s management plan.
Client: London Borough of Ealing
Consultants: Justice + Whiles, Julian Harrap Associates, J & L Gibbons, Ellis & Moore, King Shaw Associates, DCA-Consultants.
Cost: £17m (£12m manor; £5m park)

Main entrance facade
East facing aspect forming main entrance that would welcome Soane’s guests at his country house. George Dance’s original design, left.


House garden conservatory
Recreated west facing conservatory originally designed by Soane between 1800 to 1803; innovation realised fifty years before Paxton’s Crystal Palace in 1851.
House garden and park as one estate
Integrated park and house recreates the look and feel from Soane’s era; improved accessibility to the park that includes plant beds, antiquities, water features and wildlife friendly planting.