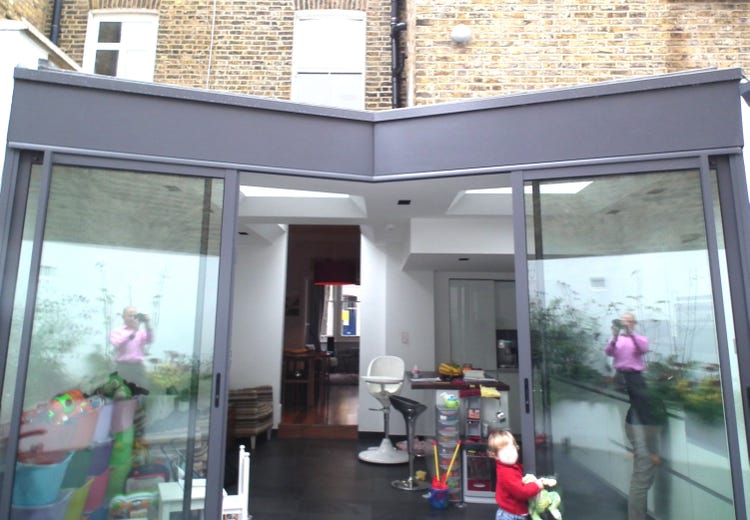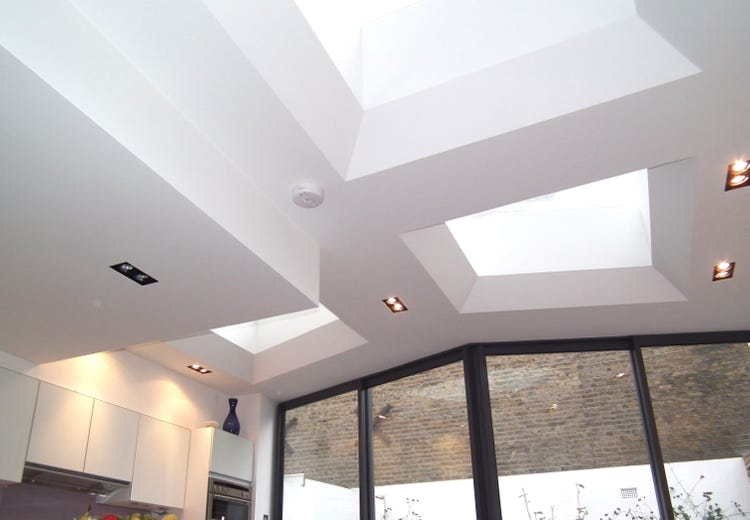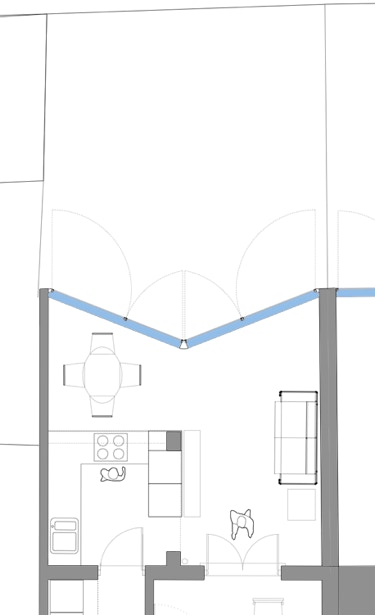Lead architect: Private client; full suite of town planning and design services.
Built 2009
Completed project included planning application in Conservation Area for design of ground floor extension and proposed loft extension. Design provided seamless garden access for client with multi-generational family and met the brief to optimise the amount of sunlight in the overshadowed rear garden by use of roof lights arranged by solar modelling software.
Client: Private client
Consultant: Engineer: Richard Hudson
Cost: Circa £80k

New garden elevation
Design to enhance the existing rear garden and give easy connectivity between new family room and outside.


Crafted interior
Interior roof scape modulated to enhance roof light forms and to optimise solar access deep into the extension and Victorian home.
Fully functional kitchen and living area
V shaped fully openable swing doors provide flexible access to rear garden. Creation of ample kitchen storage; family seating areas located off circulation routes.